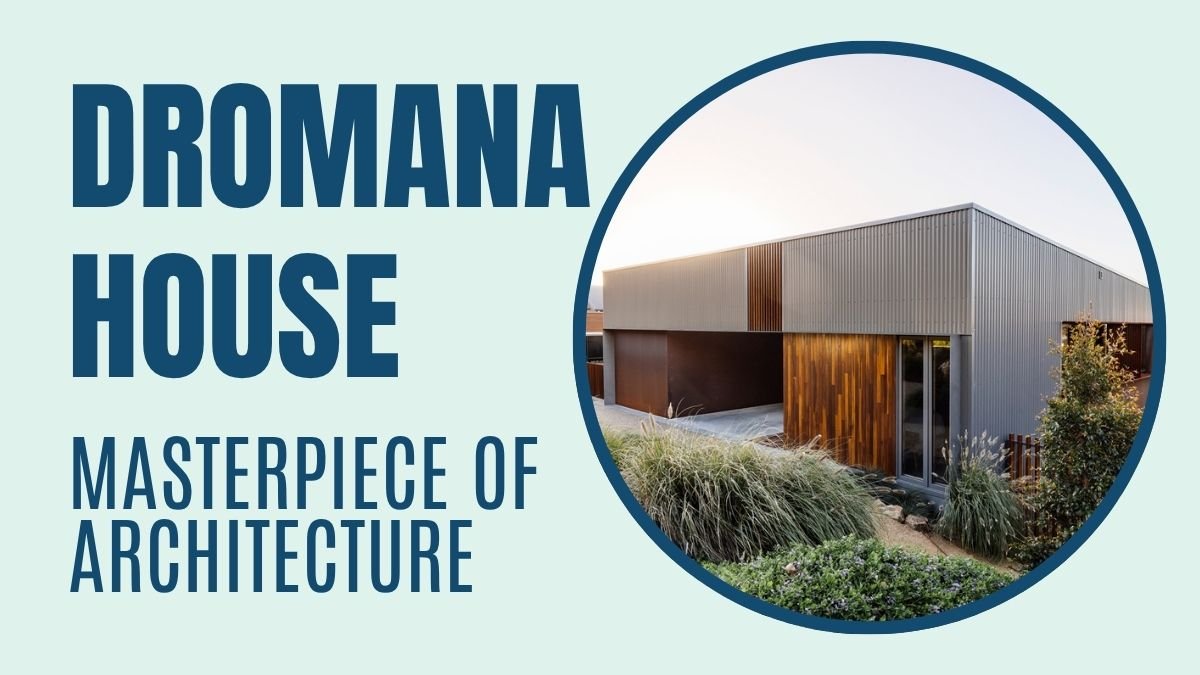Home is not just four walls and a roof. It is an emotion, an extension of a lifestyle, and a result of the deep human desire to embrace simplicity, nature and peace. Dromana House, designed by Core Collective, is one such stunning example. This building is not just a residential space but a blend of modern architecture, sustainable lifestyle and environmental awareness.
Dromana House is living proof that even in today’s world, where urbanization is increasing rapidly, we can live in harmony with nature and create a life that is not only sustainable but also spiritually rich. Core Collective not only paid attention to the design details in this project but also ensured that every wall, every window and every roof serves a purpose—comfort, connection and balance.
Location and perspective: The calm, natural surroundings of Dromana
Dromana is a beautiful coastal town in Victoria (Australia), blessed with peaceful beaches, hills and greenery. The atmosphere here is a far cry from the bustling cities—the air is fresh, the views are expansive, and time seems to have stood still. It is amidst this peaceful environment that Core Collective designed Dromana House to blend in with the natural landscape.
The location of Dromana House has been chosen very thoughtfully. It is placed in a way that the main facade of the house overlooks the sea, and the sunlight fills every corner of the house with natural light and warmth throughout the day. The trees and greenery surrounding it not only regulate the temperature but also provide a mental peace that is rare in urban life.
Design Philosophy: Excellence in Simplicity
Core Collective is known for its design principles that are based on the idea that “form follows function.” This philosophy is followed closely in Dromana House. There is no pretentiousness or excess decoration in the design of this home, but every line, every zone, and every element is linked to some utility.
The exterior structure uses natural stones and local wood, making the house not only eco-friendly but also connected to the local culture. The roof is slightly sloping, allowing rainwater to flow easily and the roof does not heat up too much during the summer season.
The design of this house has many features that make it different from the common residential structures. Its front face is made of large slate wood panels that filter the intense sunlight and provide privacy and coolness to the house. Every window and door is strategically placed to maintain a balance of both ventilation and light.
Interior Beauty: A Place That Touches the Soul
The design inside Dromana House is as intricate and thoughtful as the exterior. As soon as one steps inside the house, one experiences a beautiful amalgamation of modernity and nature. The interiors use light-colored walls, wooden flooring, and natural textiles that give the entire house a soothing touch.
The dining area, living room and kitchen are designed in an open-plan space that encourages dialogue and connection. The space is conducive to family gatherings and also connects to the outdoor deck with open sliding doors, making the indoor and outdoor spaces seamless.
The bedrooms are designed to offer direct views of the sunset and the shoreline. Bathrooms feature stone sinks, muted tiles and large windows that create a natural spa feel. The entire home is not only beautiful from the inside but also extremely functional and mentally relaxing.
Dedication to the environment: Sustainability epitomized
One of the most important aspects of Dromana House is that it is built with a completely environmentally conscious approach. Core Collective has taken care at every level to ensure that the design of the house blends with nature without harming it.
The rooftop of the house has solar panels that take care of most of the home’s electricity needs. The rainwater harvesting system not only helps the environment but also serves as an ideal example of water conservation. The thermal mass structure and natural ventilation design of the house make it energy efficient—reducing the need for AC in summers and heaters in winters.
All these aspects make Dromana House not just a ‘green home’ but also an example of responsible living that leaves a message for generations to come.
Social and emotional bonding
The design of Dromana House is not only architecturally excellent but also strengthens the social structure. The open kitchen and shared seating area help to connect the family. The structure inside the house is designed in such a way that each person gets their own space and enjoys communal living.
Core Collective ensured that this house is not just a beautiful abode but also a hub of mental peace, personal growth and community gathering. Every corner, every colour and every material has been chosen with the objective of providing the individual with an inner peace, ‘away from the world.’
Conclusion: Dromana House—A Lifestyle Beyond Architecture
Dromana House is just a house. No, it is a reflection of a philosophy of life where humans, nature and technology share a balanced relationship. Core Collective has shown in this project that when architects dream not just to build buildings but to craft lives, the result can be as miraculous as Dromana House.
This house is an inspiration for those who consider their home not just a ‘property’ but an extension of their lives. A place where every breath, every morning and every night is wrapped in a profound simplicity and serene beauty.
Dromana House is not a house; it is a message—that true luxury lies in peace, simplicity and harmony with nature.
